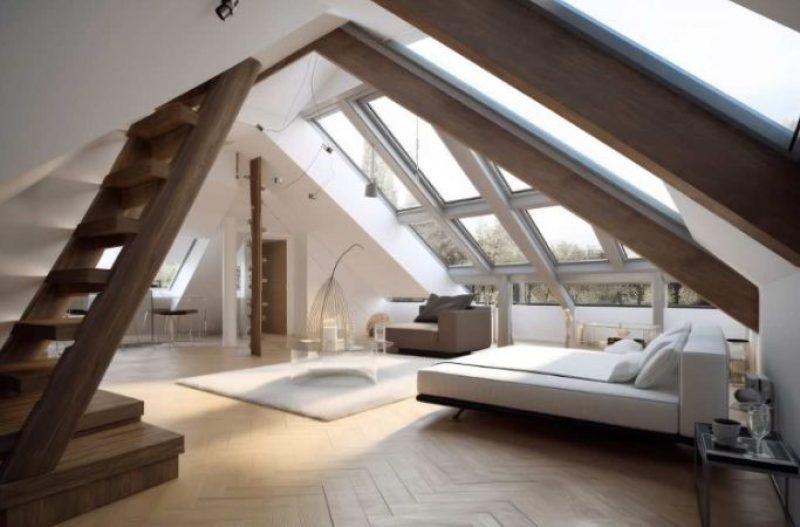Considering a loft conversion but unsure if it’s worth the investment?
We explore the benefits of converting your loft, including increasing living space, adding value to your property, and avoiding the hassle of moving.
Discover the different types of loft conversions, the steps involved, potential challenges, costs, and value to decide if it’s the right choice for you.
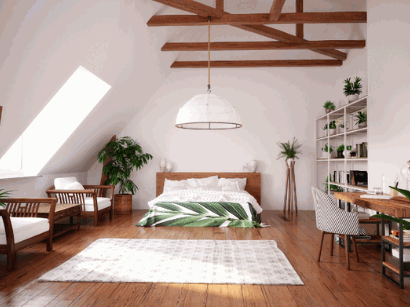
What Is A Loft Conversion?
A loft conversion is a type of home renovation that involves transforming an attic or loft space into a practical and usable area, commonly for additional living space, such as a bedroom or office.
Loft conversions are popular among homeowners seeking to maximize their living space without expanding the footprint of their home. By utilizing the underutilized attic or loft area, individuals can create functional rooms like playrooms, guest suites, home gyms, or even cozy reading nooks.
Transforming a loft provides a cost-effective way to add value to a property and meet the changing needs of a growing family or lifestyle. It offers a unique opportunity to customize and tailor the space according to personal preferences and requirements.
Discover: Why Are Loft Conversions So Expensive
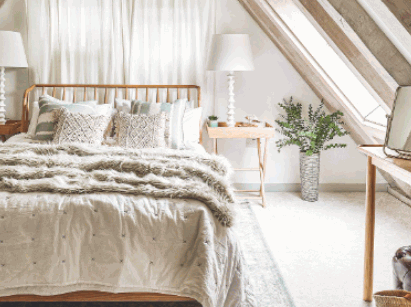
Why Consider A Loft Conversion?
Considering a loft conversion can offer several significant benefits, from adding practical space solutions to your home to increasing its overall value, making it a worthwhile home improvement project.
Increase Living Space
One of the primary reasons to consider a loft conversion is to increase living space, offering the possibility of creating a comfortable attic bedroom, a new living room, or even a master bedroom with an ensuite bathroom.
Loft conversions are an excellent way to maximize the potential of underutilized space in your home. By converting a loft, you can turn what was once just a dusty storage area into a functional and stylish living space. Common types of rooms that people opt for in loft conversions include cozy guest bedrooms, peaceful home offices, trendy entertainment rooms, or even a tranquil yoga studio. These additional rooms not only increase the square footage of your home but also enhance its overall value and appeal.
Add Value To Your Property
A loft conversion can significantly add value to your property, with studies from the Nationwide Building Society showing that it can increase house prices by up to 20% in desirable areas.
Not only does a loft conversion provide additional living space, but it also appeals to potential buyers looking for a more versatile property.
The financial benefits extend beyond the initial investment, as the increased square footage can lead to a higher resale value.
The cost of converting a loft is often lower than the price differential between a home with a converted loft and one without.
This makes it a lucrative option for homeowners seeking to improve their property’s market value while enhancing their living space.
Avoid The Hassle Of Moving
Opting for a loft conversion allows homeowners to avoid the hassle and expense of moving by making better use of the existing space in their home.
When you convert your loft, you essentially unlock a hidden treasure trove of space that was previously underutilized. This transformation can bring about a whole new dimension to your living space, providing you with additional bedrooms, a home office, a play area for the kids, or a peaceful retreat for yourself.
Moreover, loft conversions offer a cost-effective solution compared to the expenses involved in buying a new property. The financial savings from not having to move can be significant, allowing you to allocate resources to enhance the aesthetics and functionality of your current home.
Personalize Your Home
A loft conversion offers the opportunity to personalize your home, allowing you to design a unique space that reflects your individual style and needs.
In terms of customizing your loft space, the possibilities are endless. You can decide on the layout, décor, and functionality based on your preferences and requirements. Color schemes, furniture choices, lighting options, and even structural elements can all be tailored to create a space that truly feels like yours.
Whether you envision a cozy reading nook bathed in natural light or a sleek home office with modern amenities, a loft conversion gives you the freedom to bring your ideas to life. Storage solutions, built-in features, and special touches can all be incorporated to make the space both functional and aesthetically pleasing.
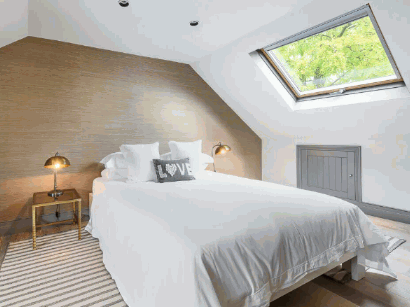
What Are The Different Types Of Loft Conversions?
There are several types of loft conversions, each suitable for different types of attic spaces and individual homeowner needs, ensuring that there is a solution for almost any property.
Dormer Conversion
A Dormer conversion involves extending the existing roof to provide additional head height and floor space, making it one of the most popular types of loft conversions.
Through a Dormer conversion, a vertical window projects vertically from a sloping roof, creating more space and light within the loft area. This type of conversion is particularly beneficial for increasing headroom in areas with sloping ceilings, ensuring that the space can be utilized effectively. One of the key advantages of Dormer conversions is the flexibility they offer in terms of design, enabling homeowners to customize the layout to suit their specific needs and preferences.
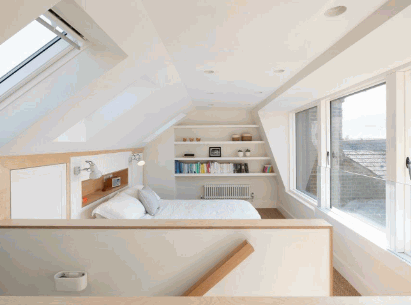
Mansard Conversion
Mansard conversions are known for their steeply sloped roofs and flat tops, which provide a significant amount of additional space but often require planning permission due to the extensive structural changes involved.
These types of conversions are popular in urban areas where space is at a premium, as they allow for the creation of extra living space in the roof area. With a Mansard conversion, homeowners can typically gain an entire additional floor, increasing the overall square footage of the property significantly.
- In terms of benefits, this type of conversion not only adds valuable living space but also enhances the visual appeal of the property, giving it a unique and stylish look.
- It’s crucial to note that structural soundness is of utmost importance when carrying out a Mansard conversion. The existing roof structure must be able to withstand the additional weight of the new level and any alterations made.
Due to the extensive nature of the changes involved, acquiring planning permission is typically necessary before proceeding with a Mansard conversion. This is to ensure that the structural alterations are in line with building regulations and that the overall integrity of the property is maintained.
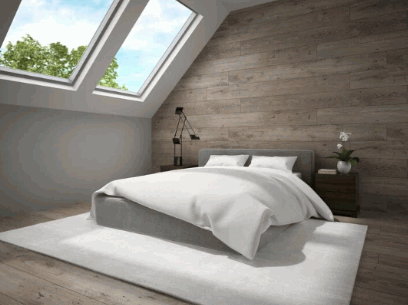
Hip-To-Gable Conversion
A Hip-to-Gable conversion involves altering the sloping side of a roof to create a vertical wall, significantly increasing the usable space and making it suitable for properties with hipped roofs.
By changing the roof structure, a once cramped attic can be transformed into a spacious living area or an additional bedroom with ample headroom that seamlessly blends into the existing property.
One of the key benefits of a Hip-to-Gable conversion is the substantial increase in floor space, which can add value to the property and cater to the growing needs of homeowners.
This type of conversion is best suited for properties with hipped roofs that have limited attic space, allowing homeowners to maximize the potential of their homes without the need for a full-scale extension.
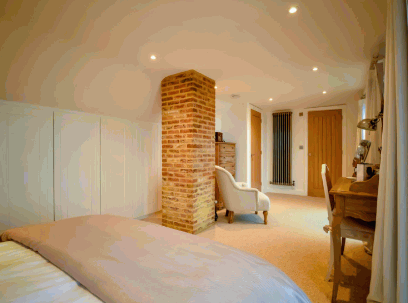
Velux Conversion
Velux conversions, also known as roof light conversions, involve installing skylights into the existing roof structure, allowing natural light to flood into the loft space without the need for extensive structural changes.
These conversions are a popular choice for homeowners looking to transform their dark, unused attic into a bright and inviting living area. By utilizing the strength of sunlight, Velux conversions create a spacious and airy environment that enhances comfort and well-being.
The strategic placement of skylights not only maximizes daylight penetration but also promotes better ventilation, reducing the reliance on artificial lighting and aiding in energy efficiency.
Velux conversions typically require minimal alterations to the roof structure, preserving the overall integrity of the building while adding significant value to the property.
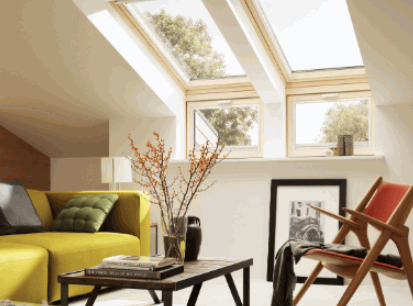
What Are The Steps Involved In A Loft Conversion?
Undertaking a loft conversion involves several key steps, from the initial planning and design stages to obtaining the necessary permissions and carrying out the structural work, ensuring compliance with building regulations and party wall agreements.
Planning And Design
The planning and design phase of loft conversion is crucial, involving careful consideration of structural soundness and working with specialist loft conversion companies to create a viable design.
Before embarking on a loft conversion project, it is essential to appoint professionals such as architects, structural engineers, and interior designers who can bring expertise and creative solutions to the table. Collaborating with these experts ensures that the design is not only aesthetically pleasing but also meets all necessary building regulations and structural requirements. Specialist loft conversion companies play a vital role in executing the design plans effectively, handling aspects like obtaining permits, coordinating construction work, and ensuring the project stays within budget and timeline.
Obtaining Necessary Permissions
Obtaining the necessary permissions for a loft conversion, such as planning permission and Building Regulations approval, is essential and may vary depending on whether the project falls under permitted development rights.
Planning permission is required for significant changes to the roof, like adding dormer windows or raising the height. It ensures that the project complies with local planning policies and regulations.
Building Regulations approval focuses on the structural integrity, fire safety, ventilation, and energy efficiency of the loft conversion. This ensures that the work meets safety standards and doesn’t compromise the existing structure.
Permitted development rights offer some exemptions from the need for planning permission, but specific criteria must be met, such as limitations on the size and placement of the extension.
Structural Work And Construction
The structural work and construction phase involves installing floor joists, insulation, and other essential building materials to ensure the loft conversion is safe, energy-efficient, and compliant with regulations.
During the construction phase of a loft conversion project, the installation of floor joists is a critical component. Floor joists provide structural support to the upper levels of the building, ensuring stability and durability. It is essential to use high-quality building materials for the joists to guarantee the overall strength of the structure.
Proper insulation is key to creating an energy-efficient space. Insulation helps regulate the temperature inside the loft, reducing energy costs and making the living environment more comfortable.
Adherence to safety standards during the construction phase is paramount. Ensuring that all building materials are properly installed and meet regulatory requirements is crucial for the long-term safety and compliance of the loft conversion.
Finishing And Decorating
The finishing and decorating stage of a loft conversion focuses on transforming the newly created space into a bright and airy area, with careful attention to lighting and window placement.
Proper lighting can make a huge difference in how welcoming a room feels. When strategizing window placement, consider the use of skylights or roof windows to allow natural light to flood the space, creating a cozy atmosphere. Natural light not only brightens up the area but also provides a sense of openness.
This, in combination with the thoughtful placement of artificial lighting fixtures, can enhance the overall ambiance and functionality of the loft. The final touches in terms of lighting and window design truly complete the transformation of a loft into a stylish and comfortable living space.
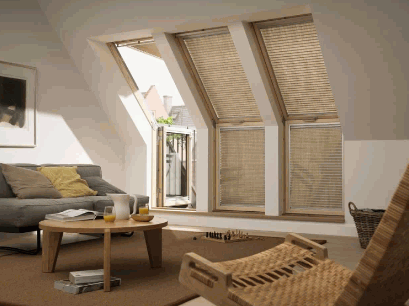
How Much Does A Loft Conversion Cost?
The cost of a loft conversion can vary widely, with the average cost depending on factors such as the type of conversion, quality of building materials, and obtaining at least three quotes from reputable contractors.
When considering the type of conversion, factors such as a simple roof light conversion, a dormer conversion, or a hip-to-gable conversion all play a role in determining the final expense. The materials used also significantly impact the costs, with high-quality materials adding to the overall price but often providing better durability and aesthetics in the long run.
Getting multiple quotes is crucial to ensure you are getting a fair price and that the contractors you choose are reputable and experienced in loft conversions, reducing the risk of project delays or budget overruns. It’s essential to weigh these factors carefully before embarking on a loft conversion project.
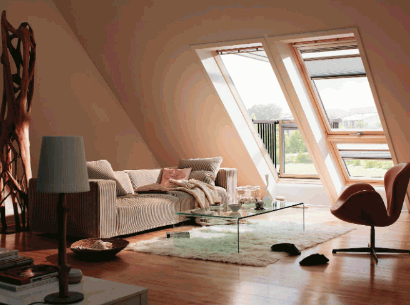
Is A Loft Conversion Worth It In Terms Of Cost And Value?
A loft conversion is often worth the investment in terms of cost and added value, as it not only enhances the living space but also contributes to home improvement and energy efficiency.
When considering the return on investment (ROI) for a loft conversion, it’s vital to recognize the potential financial gain that comes with this renovation. Not only does a loft conversion increase the square footage and aesthetics of a property, but it can also significantly boost its market value. This added value can be a wise long-term investment, as it may result in a higher selling price when the property is eventually placed on the market. The enhanced living space that a loft conversion provides can greatly improve the overall functionality and comfort of a home, making it more appealing to potential buyers.
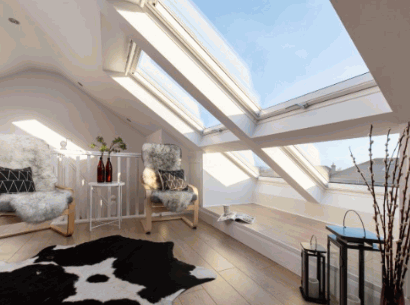
What Are The Potential Challenges Of A Loft Conversion?
Potential challenges of a loft conversion include ensuring compliance with fire regulations, installing fire escape windows and smoke detectors, and obtaining the necessary insurance and approvals from official bodies.
When converting a loft space into a living area, one must adhere to strict safety regulations to ensure the well-being of residents. This includes considerations such as adequate headroom clearance, safe staircase design, and fire-resistant materials. The provision of proper fire escape routes is crucial, often involving the installation of suitable windows and ensuring swift evacuation in case of emergencies.
It is essential to have the appropriate insurance coverage for the construction work and the converted space to protect against unforeseen damages or accidents. Obtaining the necessary approvals from local authorities and building control is a vital step to validate the loft conversion and ensure its compliance with legal requirements.

