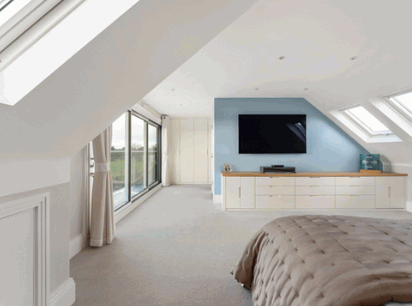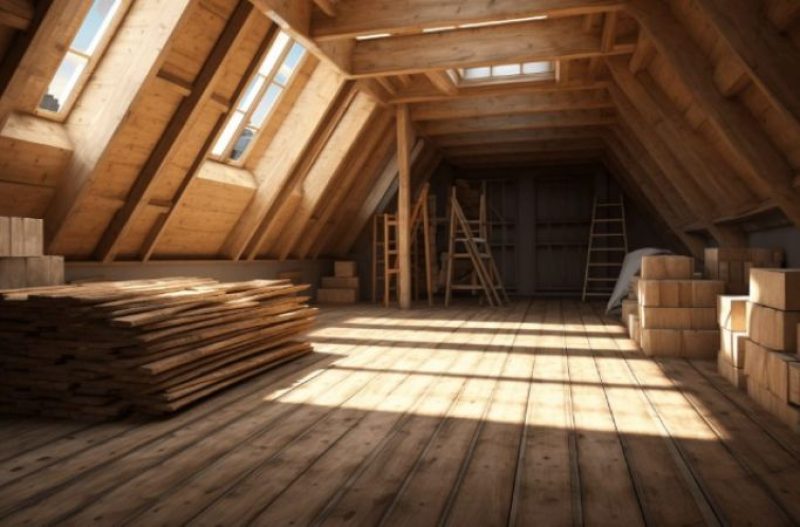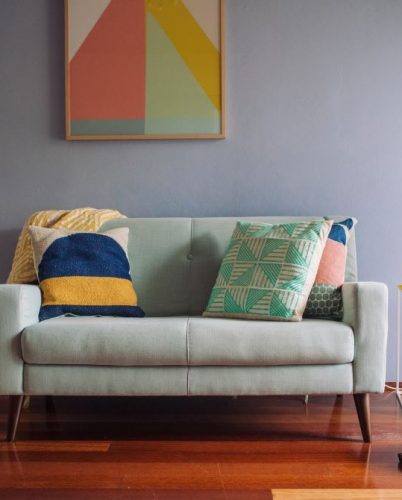Looking to create more living space, increase your property value, or avoid the hassle of moving house? A loft conversion might be the perfect solution for you.
We explore the different types of loft conversions such as dormer, mansard, hip-to-gable, and Velux. We also discuss the step-by-step process of how a loft conversion is done, the time it typically takes, the costs involved, and important considerations to keep in mind before embarking on this home improvement project.
Let’s dive in and discover everything you need to know about loft conversions!
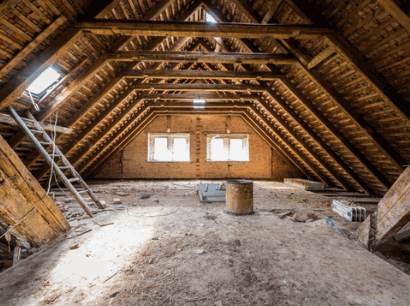
What Is A Loft Conversion?
A loft conversion is a popular home improvement project in England and the broader UK, involving the transformation of an underutilized attic space into a functional living area.
This process typically starts with an initial consultation where the homeowner discusses their vision for the loft space. The professionals at companies like Resi Design Ltd then conduct a thorough assessment of the attic area to determine its structural integrity and feasibility for conversion. Once the design and planning phase is complete, the construction work begins, including tasks such as insulation, flooring, electrical wiring, and plumbing installation.
Types of projects undertaken can range from simple loft extensions to more complex dormer or mansard conversions, depending on the client’s requirements and budget. The trend of loft conversions is gaining momentum across the UK as homeowners seek to add value to their properties and create additional living space without the need for a costly house extension.
Explore in-depth: Is A Loft Conversion Worth It
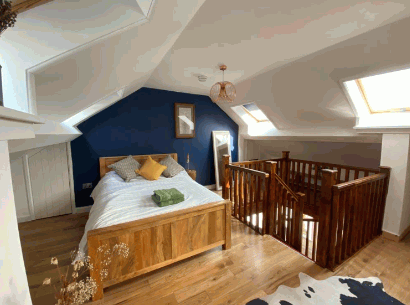
Why Do People Get Loft Conversions?
Loft conversions are gaining popularity in cities like London, Cambridge, and St Albans due to several key benefits. They not only provide additional living space but also significantly increase the property value without the need to move house.
To Create More Living Space
Creating more living space is often the primary motivator for loft conversions, especially in Victorian properties found in regions like East Anglia.
Victorian properties often boast high ceilings and spacious attics, making them ideal candidates for loft conversions. By transforming the underutilized attic space into functional areas such as bedrooms, home offices, or playrooms, homeowners can significantly increase the usable square footage of their homes.
The character and charm of Victorian properties are further enhanced by these conversions, seamlessly blending modern functionality with traditional architecture. Whether it’s adding a serene bedroom retreat or a productive home office, these loft conversions offer versatile solutions to meet the changing needs of families.
To Increase Property Value
Increasing property value is a significant benefit of loft conversions, making it a worthwhile investment for homeowners across the UK.
According to a recent study conducted by property experts, it has been revealed that properties with converted lofts can experience an increase in value by up to 20%. This surge in value is attributed to the additional living space and functionality that a loft conversion brings to a property. Homeowners can leverage this hike in value not only for personal enjoyment but also as a smart financial move. In the competitive UK housing market, a well-executed loft conversion can set a property apart and attract potential buyers who value the added space and versatility.
To Avoid Moving House
Many London homeowners opt for loft conversions to avoid the hassle and expense of moving house, especially when working within a budget.
Loft conversions provide an innovative way to maximize living space without the need for a costly property upgrade. They offer families the opportunity to create additional bedrooms, home offices, or recreational areas, all while staying within a predetermined financial plan.
By utilizing the existing space within their homes, homeowners can significantly reduce the overall expenses associated with relocating. This cost-effective approach not only adds value to the property but also allows families to customize their living environment according to their specific needs and preferences.
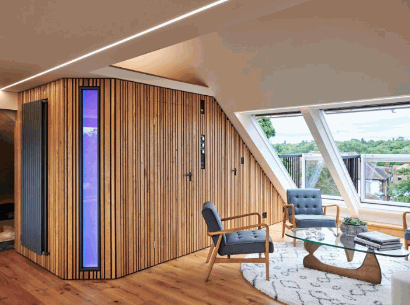
What Are The Different Types Of Loft Conversions?
There are several types of loft conversions available, each with its own set of benefits and requirements, and many of these can be carried out under Permitted Development Rights in the UK.
Dormer Loft Conversion
A Dormer loft conversion is a popular choice for homeowners in areas like Southwark, as it adds considerable headroom and floor space to a property.
One of the key benefits of a Dormer loft conversion is the enhanced natural light it brings into the room, creating a bright and airy living space. With the ability to add windows or Juliet balconies, homeowners can enjoy stunning views and improved ventilation.
Customization plays a significant role in Dormer loft conversions, allowing homeowners to tailor the design to their preferences. From choosing the roof slope to selecting finishes and fixtures, the options are vast.
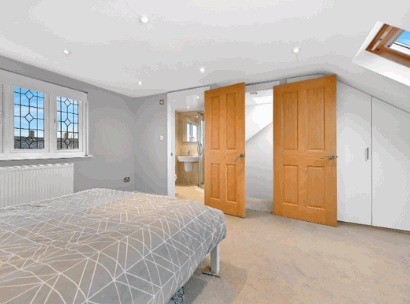
Mansard Loft Conversion
Mansard loft conversions are ideal for properties in Lambeth, offering a stylish and practical solution that maximizes space by altering the roof structure.
This type of conversion features a distinctive design that involves creating an additional story with steeply sloping sides and a flat roof, providing ample headroom and floor space. One of the key advantages of Mansard conversions is the increased natural light they allow into the room, as the flat roof often accommodates larger windows.
Architecturally, these conversions blend seamlessly with the existing property, enhancing its visual appeal while adding significant value to the home. The versatility of a Mansard loft conversion allows for various layout options, making it possible to create multiple rooms, a spacious master suite, or a home office.
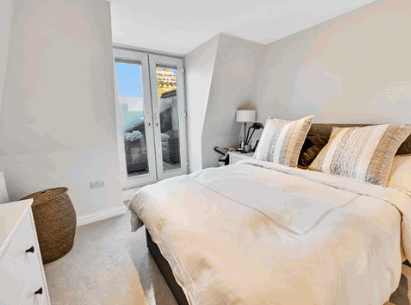
Hip-To-Gable Loft Conversion
Hip-to-Gable loft conversions are commonly undertaken in the UK to extend homes with hipped roofs, providing more internal space and a more aesthetically pleasing exterior.
Converting a hipped roof to a gable end involves changing the sloping sides of the roof to a vertical wall, making the attic space more usable and creating a smoother transition to the loft area. This process not only enhances the architectural appeal of the property but also adds significant value to the home.
The benefits of this conversion are manifold – from increased headroom in the loft, allowing for better utilization of the space, to the creation of larger windows that enhance natural light and ventilation.
Many homeowners opt for Hip-to-Gable conversions because they offer the opportunity to incorporate spacious master bedrooms, home offices, or additional living areas without the need for an extensive expansion of the property’s footprint.
This type of conversion is particularly popular in the UK, where space is often a premium, and homeowners are looking for smart ways to maximize the potential of their properties.
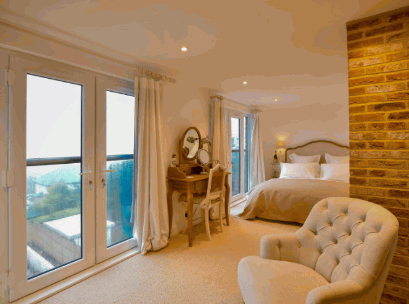
Velux Loft Conversion
Velux loft conversions, also known as roof light conversions, are a cost-effective option that often falls under Permitted Development Rights, making them a popular choice for homeowners.
These conversions offer a seamless way to maximize unused space and create additional living areas without the need for major structural changes. By integrating skylights, Velux conversions elevate the natural lighting in the space, enhancing its overall ambiance. The streamlined process of obtaining permissions for these conversions adds to their appeal, as homeowners can often avoid lengthy bureaucratic procedures and get the project underway swiftly.
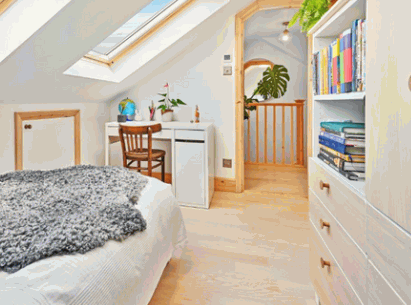
How Is A Loft Conversion Done?
The process of loft conversion involves several critical steps, starting from initial consultation and planning, and requires compliance with regulations such as those set by the Architects Registration Board and the Party Wall Act 1996.
Consultation And Planning
The first step in any loft conversion project is consultation and planning, which involves discussing your requirements with a professional and creating a detailed plan.
During the consultation phase, the professional will assess various aspects such as the structural integrity of the current space, building regulations, and your specific needs and desires for the loft conversion.
They will also evaluate the feasibility of the project, looking at factors like available space, budget constraints, and any potential challenges that may arise during the conversion process.
Thorough planning is crucial for a successful conversion to ensure that every detail is accounted for, from insulation and ventilation to lighting and layout design. Professionals will work closely with you to create a tailored plan that meets your expectations while adhering to safety and legal requirements.
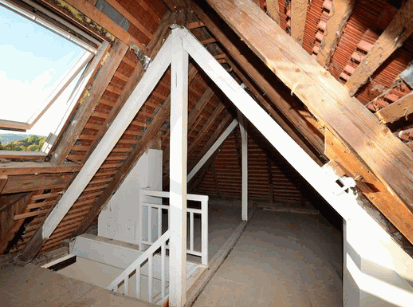
Obtaining Necessary Permissions
Obtaining the necessary permissions is crucial for loft conversions, and in many cases, projects can proceed under Permitted Development Rights in the UK.
There are two main types of permissions required for loft conversions in the UK: planning permission and building regulations approval. Planning permission is needed if the proposed changes fall outside the scope of Permitted Development Rights. On the other hand, building regulations approval ensures that the construction meets health and safety standards.
To apply for planning permission, one usually submits an application to the local planning authority, which involves providing detailed plans of the proposed conversion and any potential impact on the surroundings. This process can be time-consuming and may require additional documents or surveys.
Structural Changes And Reinforcements
Structural changes and reinforcements are essential to ensure the safety and stability of the new loft space.
When converting or adding a new loft space, careful consideration must be given to the existing structural integrity of the building. Depending on the design and load-bearing capacity of the building, different types of modifications may be necessary. Strengthening floor joists, adding support beams, or reinforcing walls are common measures taken to support the additional weight of a loft. It is crucial to have a professional assessment done to determine the specific modifications needed, as well as to ensure compliance with building codes and safety standards.
Insulation And Soundproofing
Proper insulation and soundproofing are critical components of a loft conversion, ensuring the new space is comfortable and quiet.
Regarding insulation materials, there are various options available, including fiberglass, foam board, and cellulose. Each material has its own benefits and drawbacks, so it’s important to choose based on your specific needs and budget. Methods like cavity wall insulation and double glazing can further enhance the thermal efficiency of the converted space.
Soundproofing, on the other hand, helps create a peaceful environment by reducing noise from the outside or other parts of the house. This is especially important in a loft conversion where you want to enjoy a calm and tranquil atmosphere. By combining proper insulation and soundproofing techniques, you can significantly improve the overall quality of the conversion, making it a truly comfortable and inviting space.
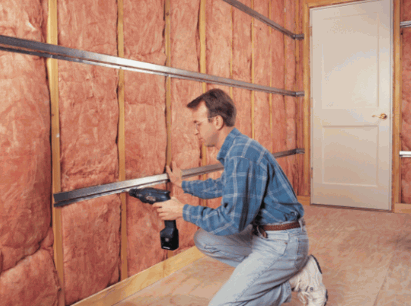
Electrical And Plumbing Work
Electrical and plumbing work are integral parts of the loft conversion process, especially if the new space will include a bathroom or kitchen.
Regarding electrical installations in a loft conversion, one might need to have additional lighting, power outlets, and potentially even rewiring to accommodate the new layout. This is crucial for ensuring safety and functionality within the transformed space. On the other hand, plumbing systems for a bathroom or kitchen in the loft require careful planning and installation of pipes, fixtures, and drainage systems. Hiring certified professionals to handle these tasks is essential to guarantee that all work meets building codes and safety standards.
Adding Windows And Staircase
Adding windows and a staircase is crucial to making the loft accessible and ensuring it receives ample natural light.
Regarding windows for a loft conversion, there are several options to consider based on the desired aesthetic and functionality. Roof windows, such as skylights, offer a great way to maximize natural light and create a sense of openness in the space. Dormer windows, on the other hand, provide additional headroom and opportunities for ventilation.
As for staircases, the design should not only complement the overall style of the loft but also prioritize safety and efficiency. A spiral staircase may be a space-saving choice, while a traditional staircase with storage underneath can be both practical and visually appealing.
By carefully choosing the right windows and staircase design, you can enhance both the functionality and aesthetics of your loft conversion, creating a harmonious and inviting living space.
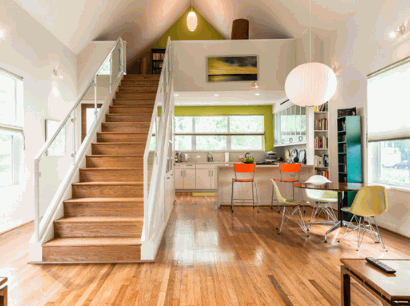
Finishing Touches And Decoration
The final stage of loft conversion involves adding finishing touches and decoration to create a personalized and comfortable space.
Regarding decorating a loft space, there are endless possibilities to make it truly your own. Consider incorporating various decorating ideas such as cozy rugs, vibrant cushions, and wall art that reflects your personality.
The importance of choosing the right finishes and furnishings cannot be overstated; opt for furniture pieces that maximize space and complement the overall design aesthetic. To ensure the new loft space seamlessly integrates with the rest of your home, use similar color schemes and decor styles throughout. This will help create a cohesive and harmonious feel, making the loft an integral part of your living space.
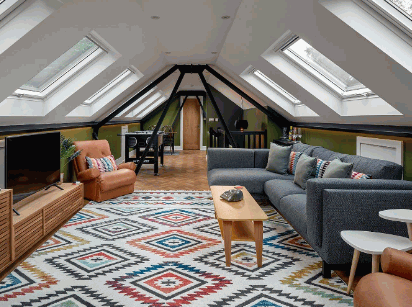
How Long Does A Loft Conversion Take?
The duration of a loft conversion project in the UK can vary depending on the complexity and scale of the work, but on average, it takes between six to eight weeks to complete.
Several key factors can influence the trajectory of a loft conversion timeline. One essential aspect is the type of conversion being undertaken. Whether it’s a simple dormer extension or a more intricate mansard conversion, each style comes with its unique challenges and time requirements.
Another critical element to consider is the condition of the existing structure. Older buildings may require more extensive structural reinforcement and remediation, adding significant time to the project. Unforeseen issues, such as hidden damage or planning permission delays, can unexpectedly extend the completion date, requiring careful planning and flexibility throughout the process.
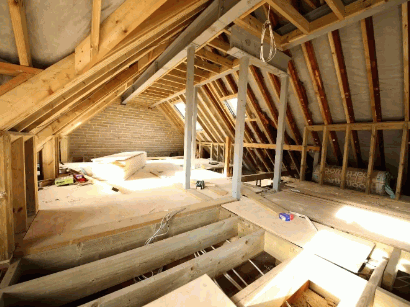
What Are The Costs Involved In A Loft Conversion?
Understanding the costs involved in a loft conversion is crucial for homeowners in the UK, as it helps in budgeting and planning for the project effectively.
Design And Planning Costs
Design and planning costs are the initial expenses homeowners will encounter, covering architectural drawings, consultations, and obtaining necessary permissions.
These costs typically include fees for hiring an architect, engineer, or designer, which can vary based on the complexity of the project. Expenses like permit applications, site surveys, and model development contribute to the overall design and planning costs. The calculation of these fees often depends on the size of the property, specific requirements, and the professional rates in the local market.
Investing in quality planning is crucial to achieve a successful conversion. A well-thought-out design can save time and money in the long run by avoiding rework or unexpected obstacles during the construction phase. It also ensures that the final result aligns with the homeowner’s vision and meets all regulatory standards.
Construction Costs
Construction costs make up the bulk of the expenses in a loft conversion project, including materials, labor, and structural modifications.
Materials play a significant role in determining the overall cost of a loft conversion. The type and quality of materials used, such as insulation, windows, roofing, and flooring, can greatly impact the final expenses. Labor rates also vary depending on the complexity of the project, with skilled tradespeople commanding higher fees. In addition, any structural modifications needed, like reinforcing the floor or installing a new staircase, add to the overall costs. On average, loft conversions in the UK can range from £20,000 to £40,000, depending on these factors.
Finishing Costs
Finishing costs encompass all expenses related to decorating and furnishing the newly converted loft space.
This includes various aspects such as flooring, painting, furniture, lighting fixtures, and decor elements.
Regarding flooring, options like hardwood, laminate, or carpeting can significantly impact the overall cost.
Painting costs can vary based on the type of paint, the number of coats, and whether professional help is required.
Choosing furniture that fits the space and complements the overall design is essential. To achieve a stylish and cohesive look without breaking the budget, consider mixing high-end pieces with more affordable finds, focusing on quality items that will last.
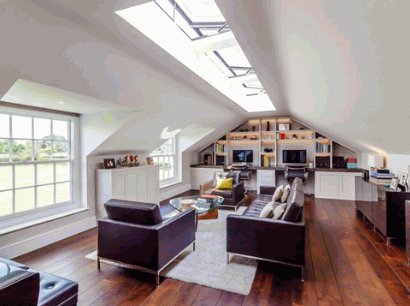
What Are The Considerations Before Getting A Loft Conversion?
Before embarking on a loft conversion project in the UK, homeowners must consider several critical factors, including the roof structure and height, compliance with Building Regulations, budget constraints, and the intended purpose of the new space.
Roof Structure And Height
Assessing the roof structure and height is the first step in determining the feasibility of a loft conversion.
Having sufficient headroom in the existing attic space is crucial for creating a comfortable living area in a loft conversion. A minimum height of 2.2 meters is typically required for a conversion to meet building regulations.
There are various types of roof structures that lend themselves well to loft conversions, including gable, hip-to-gable, and dormer roofs. Each type offers its own advantages and challenges, depending on the existing architecture.
Modifications such as roof extensions, dormer windows, or changing the pitch of the roof may be necessary to maximize the usable space and natural light in the converted loft.
Building Regulations
Compliance with Building Regulations is mandatory for all loft conversions in the UK, ensuring that the new space meets safety and quality standards.
These regulations cover various aspects such as structural stability, fire safety, insulation, ventilation, and means of escape in case of emergencies.
To obtain approval, homeowners must submit detailed plans and specifications to the local building control department for review.
Adhering to these standards is crucial not only to avoid potential legal issues but also to guarantee a habitable and secure environment for occupants.
Budget And Timeline
Planning a realistic budget and timeline is essential for a successful loft conversion project.
When estimating costs for a loft conversion, it’s important to consider all aspects of the project, including materials, labor, permits, and any unexpected expenses that may arise. One tip is to obtain multiple quotes from different contractors to ensure you are getting a fair price for the work. Creating a detailed budget spreadsheet can help you track expenses and stay on target financially.
Allocating funds for unforeseen expenses is a wise strategy to avoid financial strain during the conversion process. Setting aside a contingency fund of around 10-20% of the total project cost can provide a safety net for any unexpected costs that may come up.
Purpose And Function Of The Space
Determining the purpose and function of the new loft space is crucial for guiding the design and layout of the conversion.
When deciding on the potential uses for the converted space, one can envision a variety of possibilities. For instance, transforming it into an additional bedroom would require considerations for privacy, natural light, and storage solutions.
On the other hand, creating a home office may call for ample workspace, built-in shelving, and proper lighting fixtures.
Alternatively, if the focus is on recreational areas, the design could involve features like a mini-bar, entertainment center, or cozy seating arrangements. Each purpose dictates specific design choices and functional requirements that tailor the space to its intended use.
